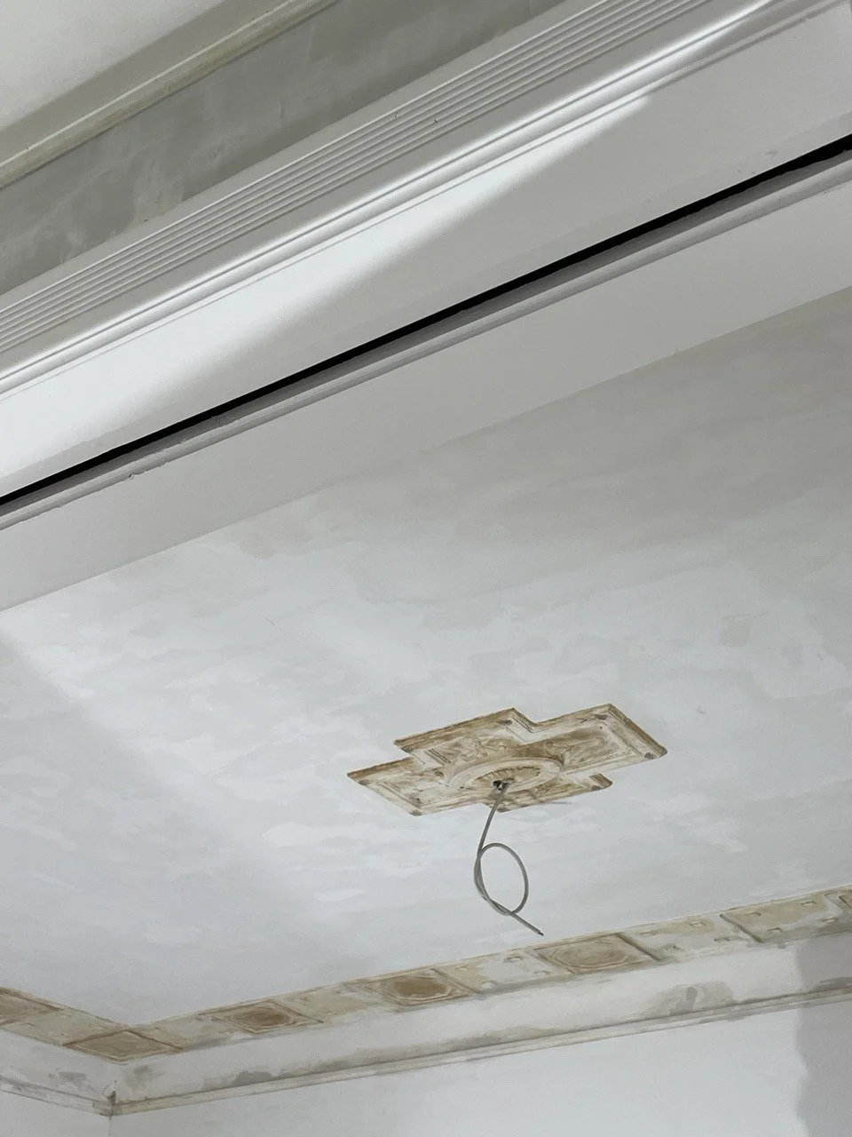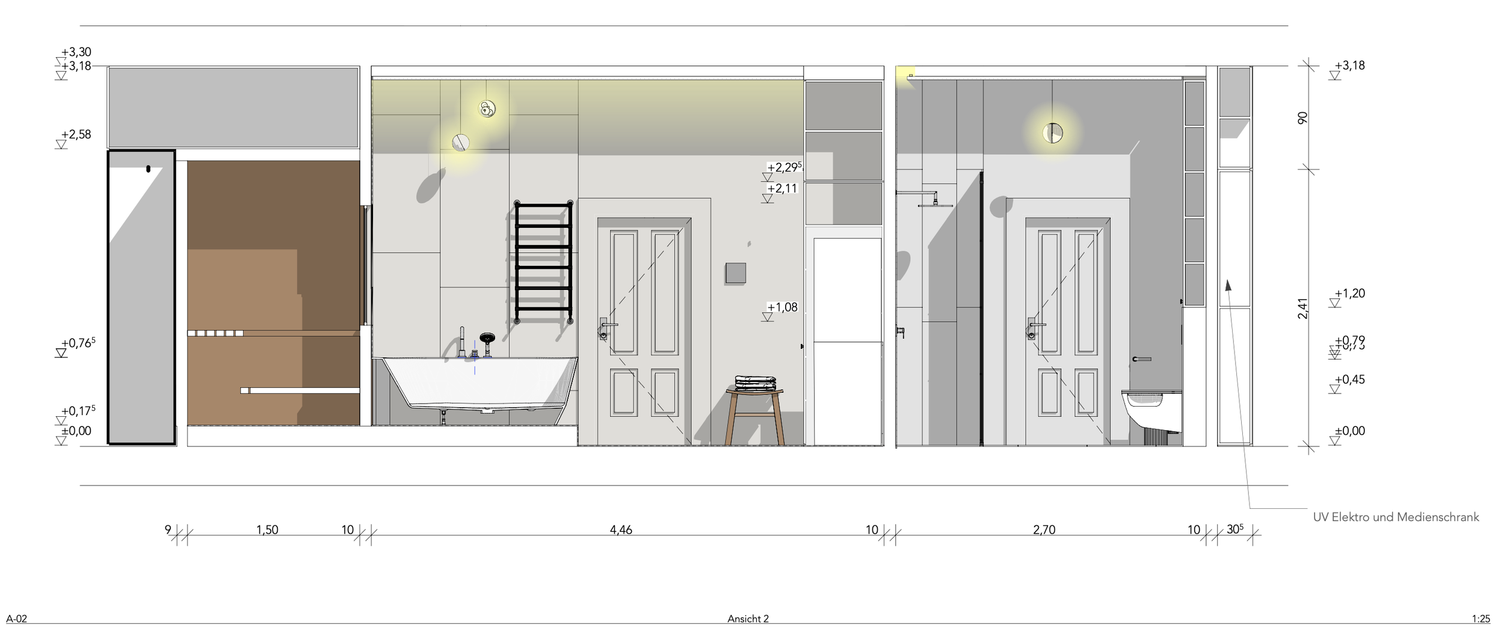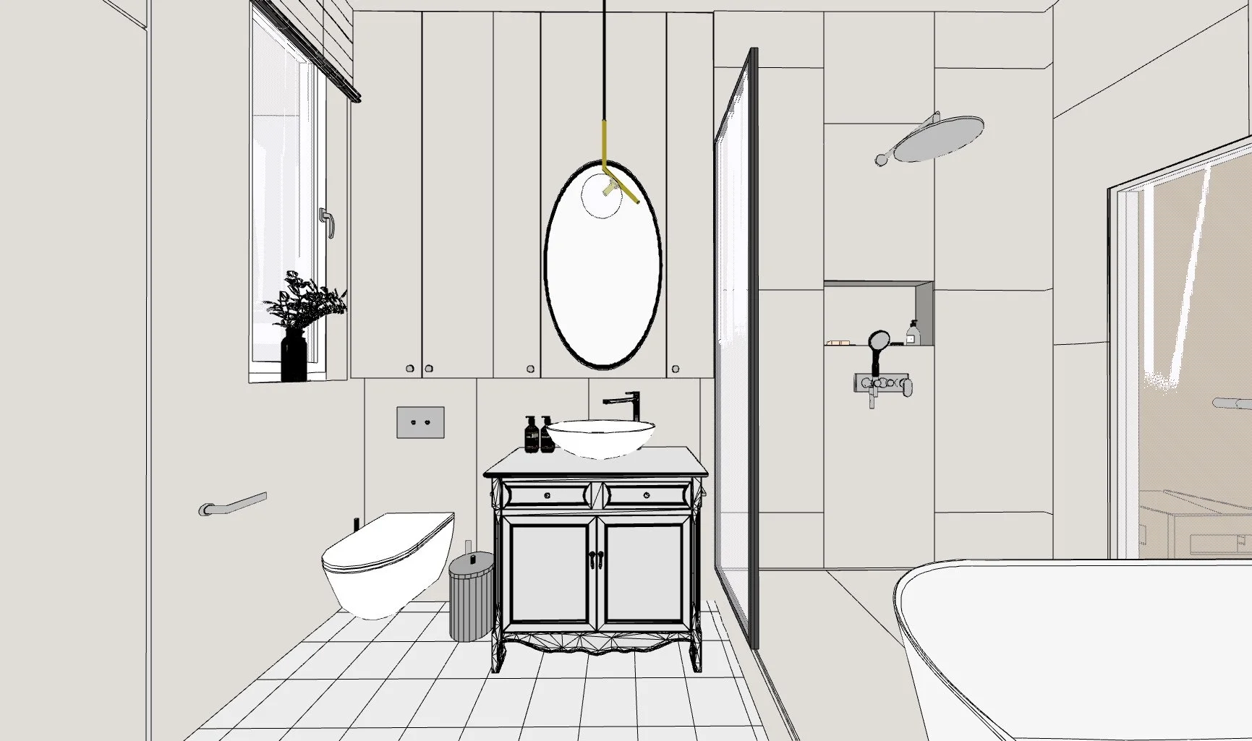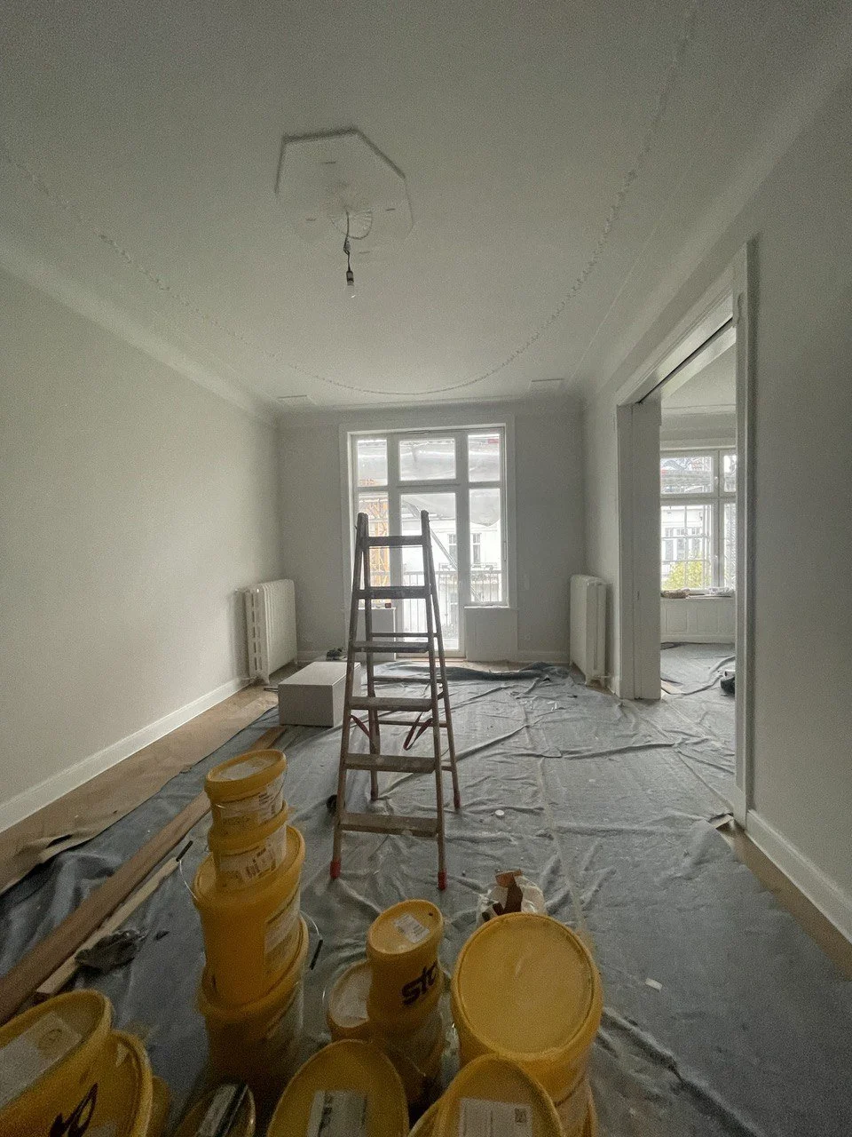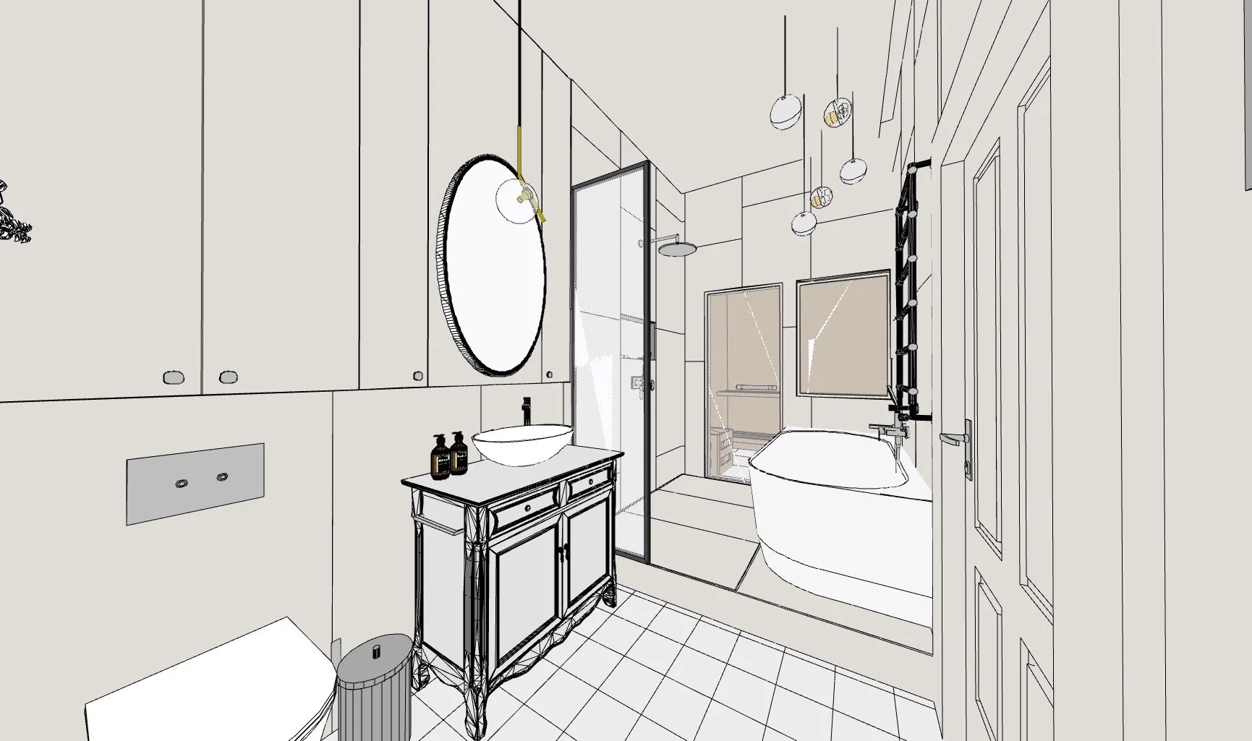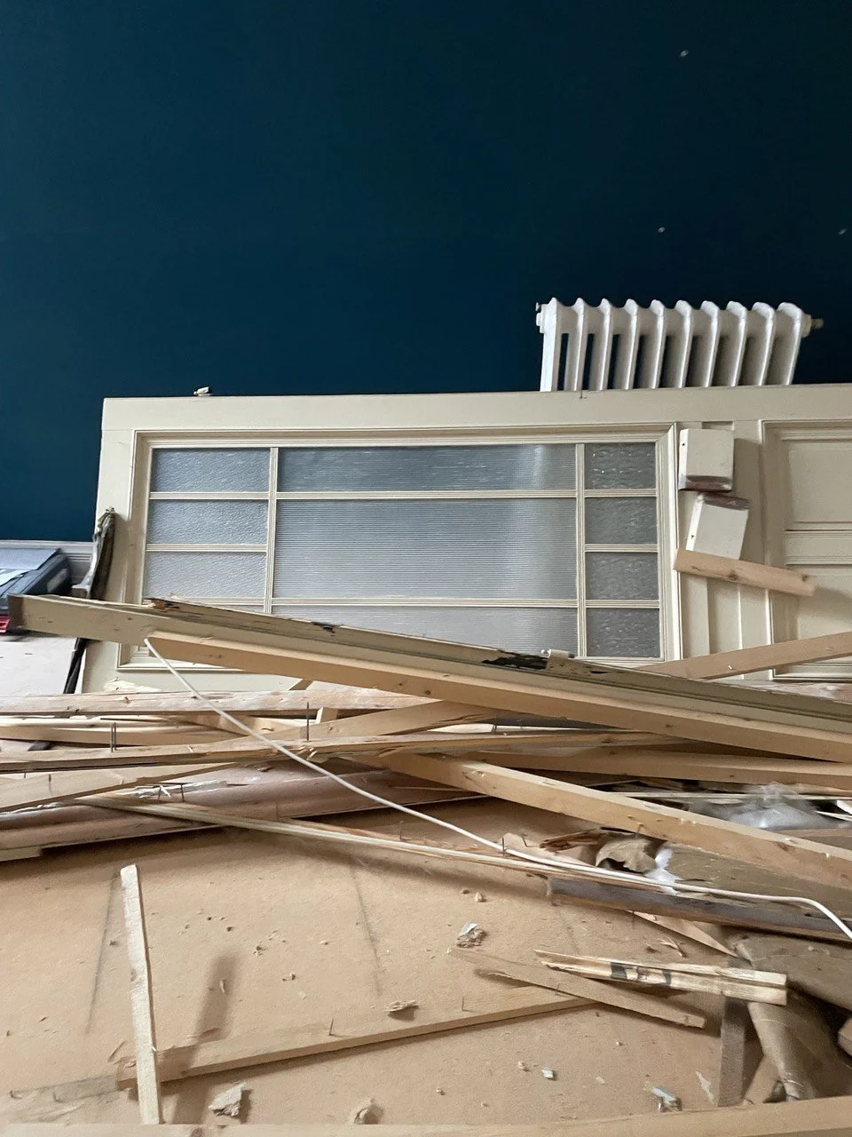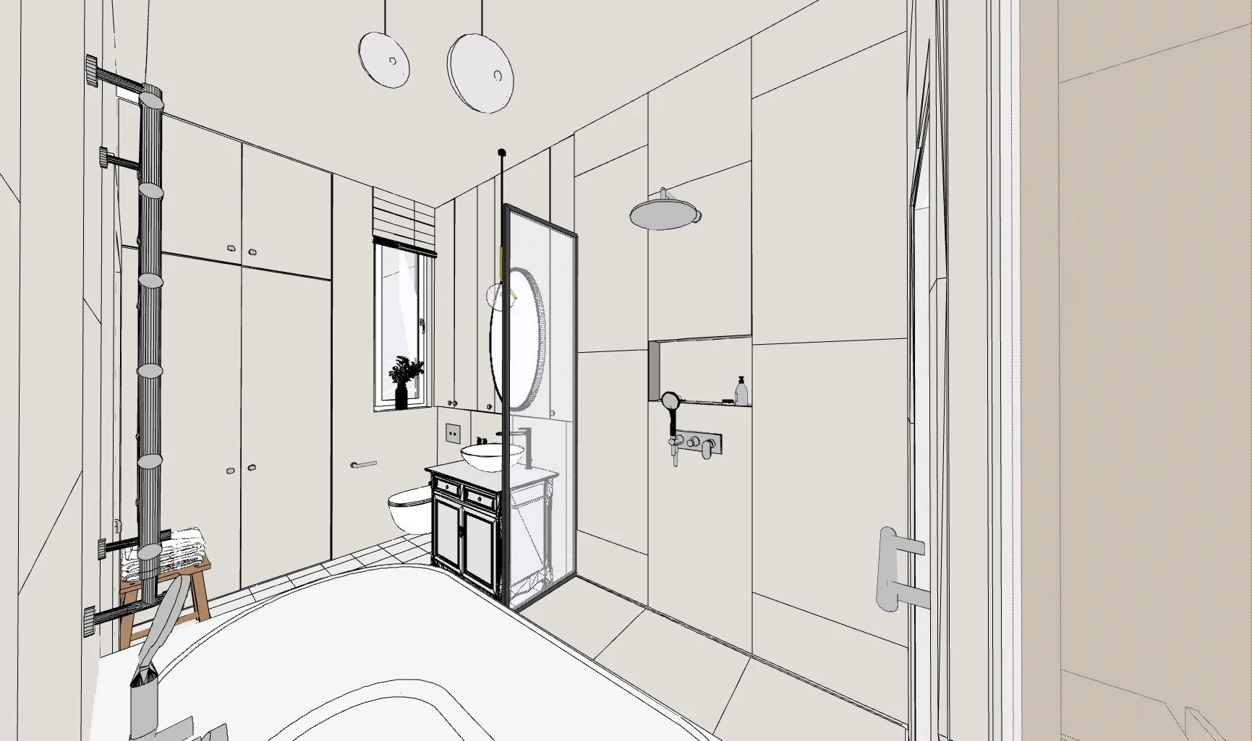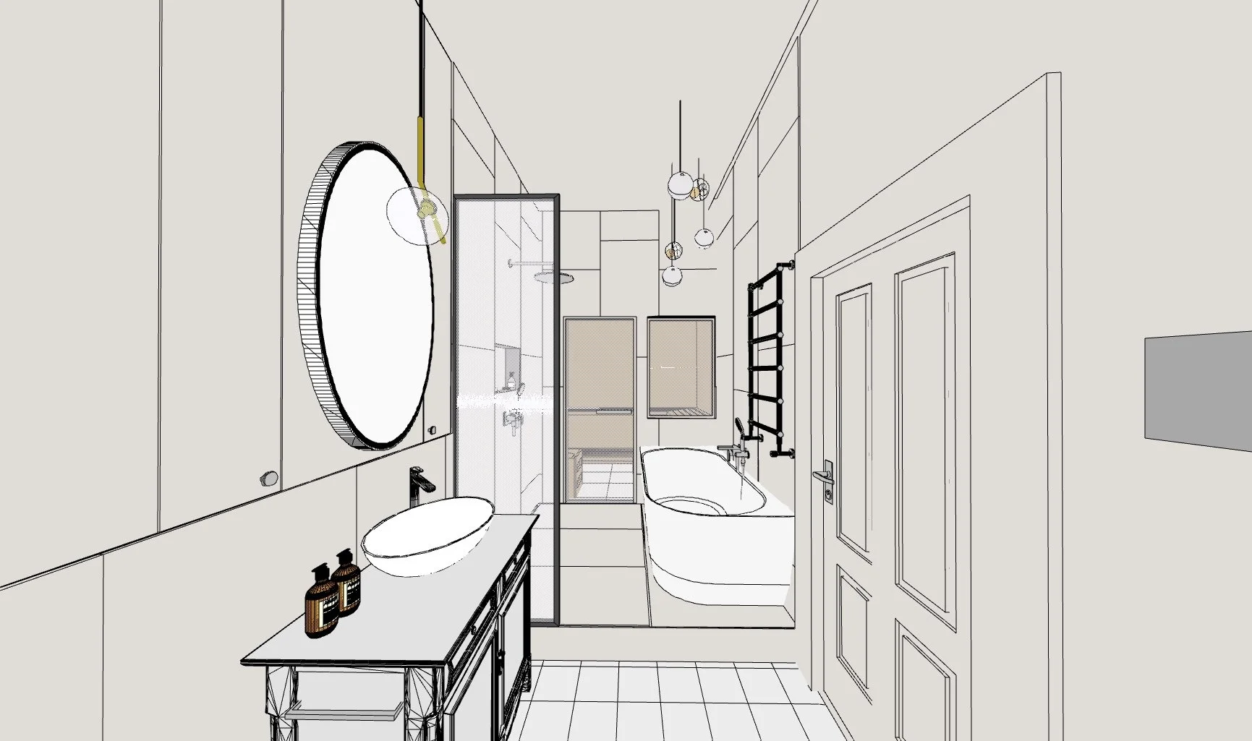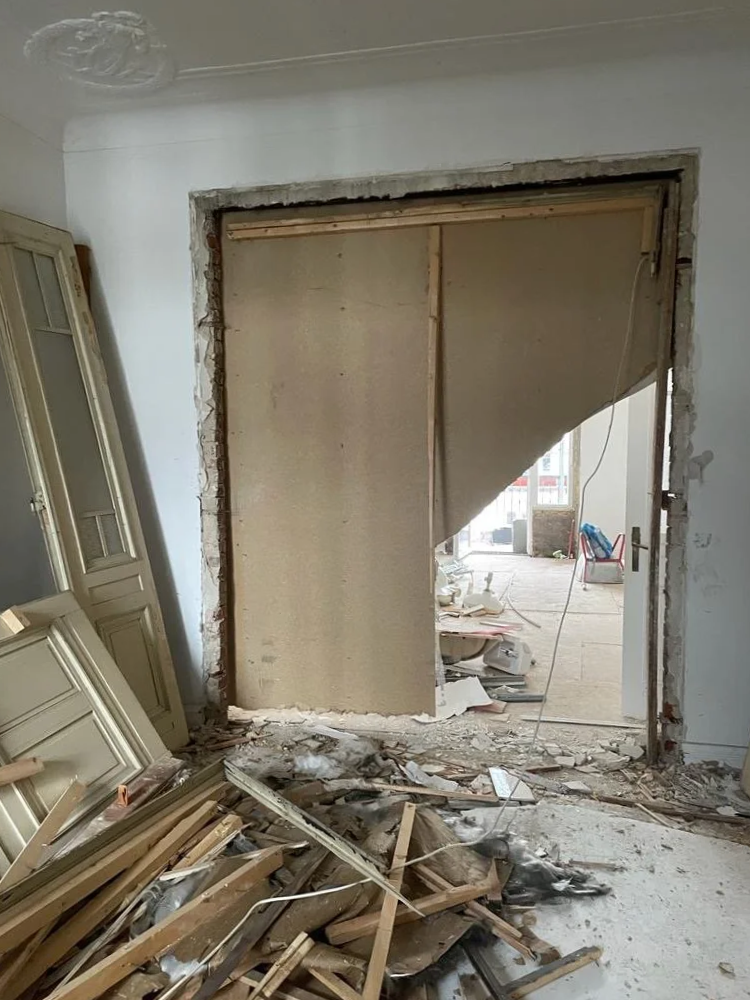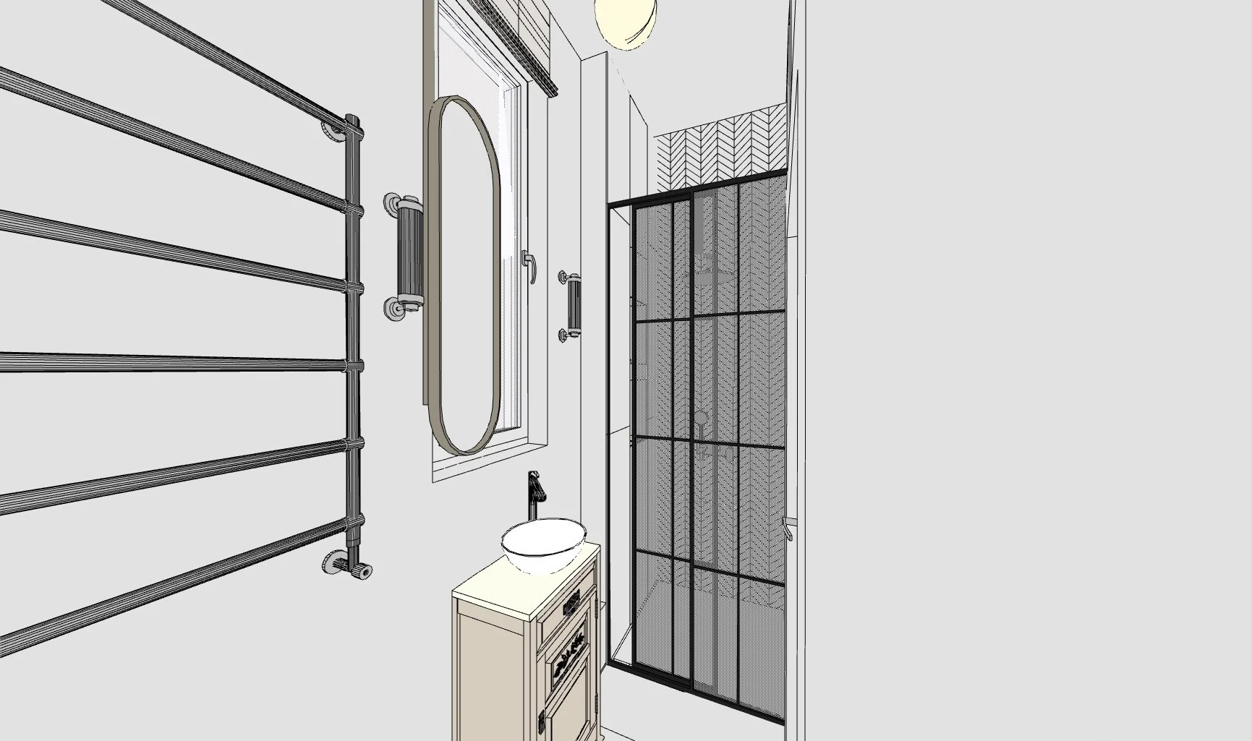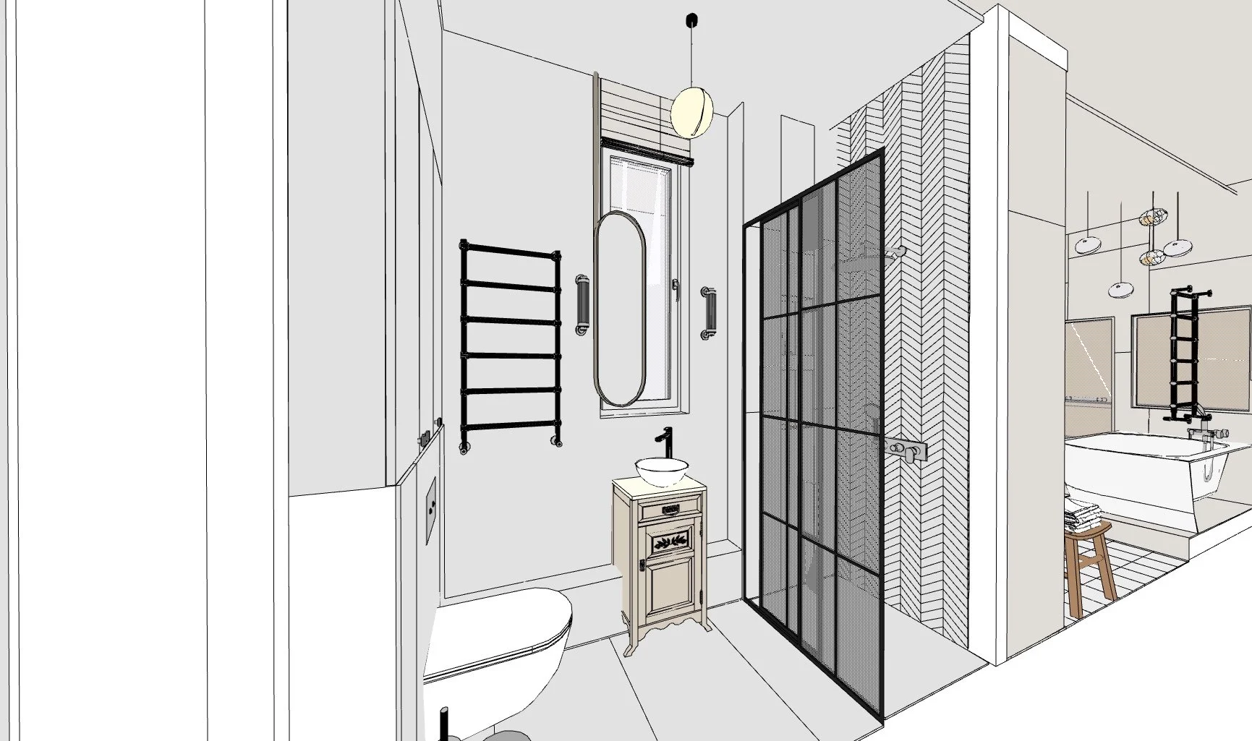Art Nouveau Apartment G. & H.
Art Nouveau Apartment G. & H.
Location: Eppendorf, Hamburg, Germany
Client: Private client
Type: Art nouveau apartment renovation
Area: Approx. 160 m²
Room program: foyer, elevator, main door, corridor, living room, dining room, kitchen, primary bedroom, second bedroom, 2 children’s bedrooms, primary bathroom, second bathroom, closet, office, baclony, loggia
Details: apartment renovation. historic building, 4th floor walk-up, new built elevator with direct access, new built sauna, new built technical building installations (electrical system, water / sewage system, HVAC / ventilation, heating, lighting design and equipment
Project duration: 2020-2025
Services Provided:
Preliminary planning and floor plan reorganization of room program
Design planning including cost calculation support for client
Execution planning including cost calculation support for client
Tender preparation including cost calculation support for client
Tender participation support for client
Project supervision – construction monitoring and documentation
Kitchen relocation planning
Manufacturer and supplier contact assistance and coordination
Bathroom and shower room design support and options
Klafs Sauna integration
Material, lighting and manufacturer brand recommendations
Communication coordination between architect, contractors and client
Electrical planning support in collaboration with lighting manufacturers
Support for color concept
Integration of antique wash basin cabinets
Integration of existing furniture upon consultation
Project description:
This comprehensive renovation of a historic Art Nouveau apartment in Hamburg's prestigious Eppendorf district represents a careful balance between preserving architectural heritage and meeting contemporary living standards. The 160 m² residence required thoughtful spatial reorganization to optimize functionality while respecting the building's original character within the ownership community framework.
The project encompassed full-service interior design consultation, from initial concept development through construction completion. Key focus areas included modernizing the kitchen and bathroom facilities, integrating contemporary lighting solutions, and coordinating between various stakeholders including the client, architects, contractors, and specialized manufacturers. The design approach emphasized the seamless integration of existing furnishings with new elements, ensuring continuity with the client's established aesthetic preferences.
3D model extracts and drawings by Alana Flick Interiors.


