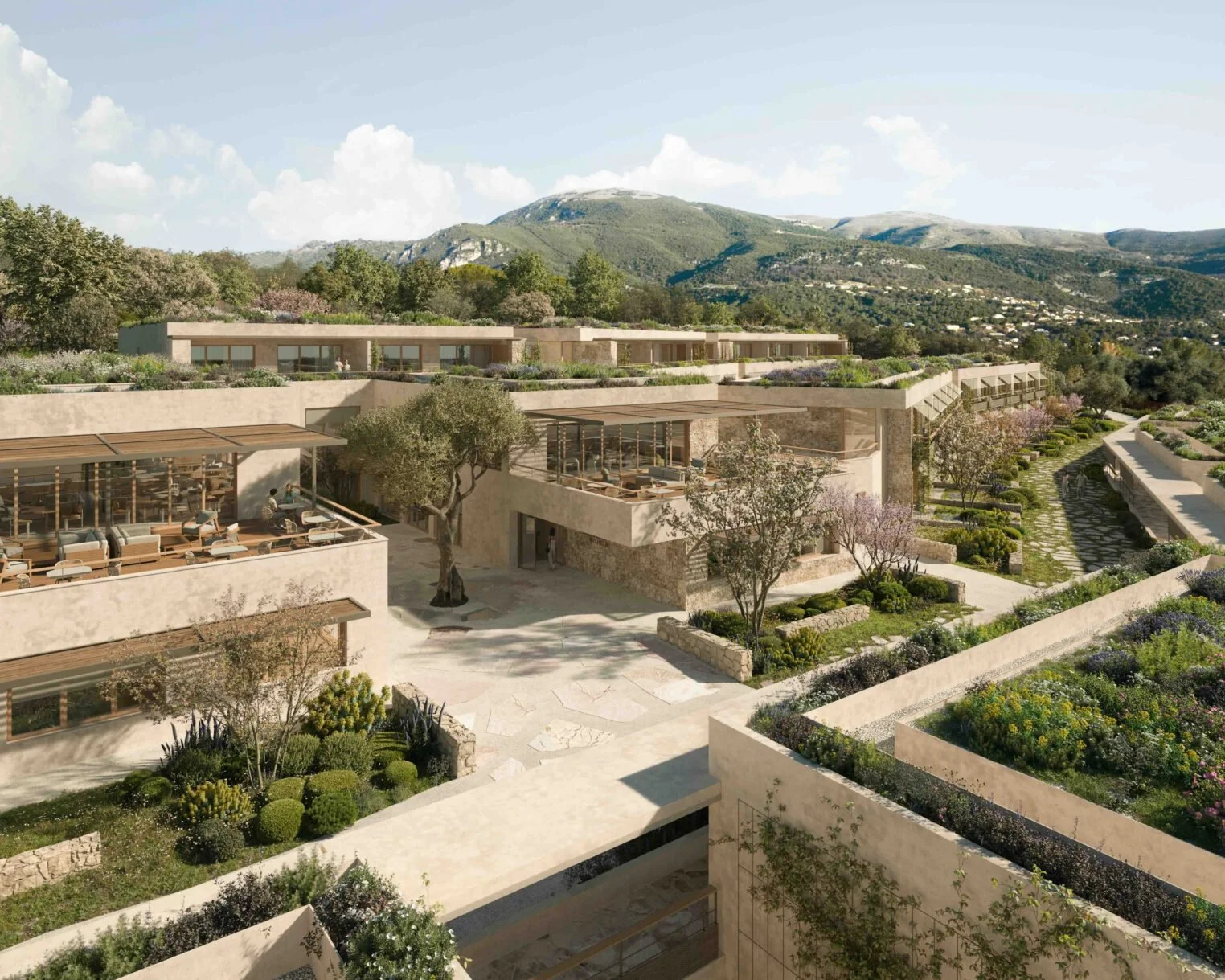Services
Through our work, you'll receive a complete range of interior architectural services, customized to address your unique requirements with precision and creativity.
Each project benefits from dedicated attention and professional expertise.
Client representation & Consultation
Guiding clients through complex design processes, representing their interests, and ensuring project alignment with vision and requirements. Particularly experienced in hospitality sector representation, including work with a fasting clinic/hospitality project or in the commercial sector supporting an office client.
Interior architecture & Design
Developing comprehensive spatial solutions through thoughtful planning, material selection, custom furnishing design, and visualization.
Project direction
Overseeing implementation with attentive supervision, contractor coordination, quality control, and on-site direction.
Network & Resources
Access to an established network of quality suppliers, craftspeople, and specialists to ensure exceptional execution at every project phase.
Lecturing & Mentoring
Specialized in the dynamic fields of Retail Design, Visual Merchandising, and Hospitality Design. Alanas teaching approach combines industry experience with academic rigor, preparing students to excel in the competitive fields of retail and hospitality design. Alana emphasizes practical applications, creative problem-solving, and professional presentation skills that translate directly to workplace success.
Detailed services list
Strategic services & Consulting
Business development
Precedents analysis
Concept development (guest journey, security concept / access control solutions, circulation concept, arrival / departure / parking concept, delivery concept, hospitaliy concept, sleep concept, wellbeing concept)
Consultation - Naming, corporate identity & brand story processes
Innovations & trends
Industry and supplier network
Mood boards / Look & feel
Food & Beverage concept
IP (Intellectual property) development
Design guide development
Storytelling
Client representation & consultation
PR concept
Social media concept
Project Evaluation
Acquisition support
Establishing project parameters
Feasibility studies
Zoning analysis & example of planning
Check & development of tenant building specifications, demarcation list, standards of planning
Contract negotiation support
Sustainability & Environmental Planning
Climate-positive architecture & design solutions
Sustainable material selection
Water management
Management & Organization systems
Energy efficiency planning
Environmental impact assessment
Project Management
Project management
Synchronization & coordination
Client representation & advise
Documentation
Controlling - Quantities & Qualities
Timeline management
Stakeholder communication
Budget oversight
Crisis management & mediation
Intellectual property of project / the brain of the project
Design
Preliminary design (project and planning preparation)
Final design (systems and integration planning): plans, elevations, schematic drafts
3 D visualization & tour
Real time rendering
Look & Feel / Mood boards
Material selection
Lighting, fabrics, furniture selection
Cost estimate
Time planning
Technical Documentation / Execution drawings
Execution drawings: Floorplan, reflected ceiling plan, plans, furniture plans, wall elevations or schematic explanations, drawing of details, electric specifications
Built in furniture execution plans
Furniture & product design specifications, eventually with manufacturer
Material, lighting, lose furniture & fabric specifications
Preparation of tendering
Assisting the tender process
Up-dating time schedule and costs
Coordination with other planners / project participants
Building Information Modeling (BIM)
Real-time rendering
Sun studies and daylight analysis
Technical specifications
Systems integration
Project Supervision
Art & design direction
Mock up room
On site visits
Snagging list / project documentation
Flexible approach to solving problems, mediation
Styling & Completion
Staging
Concept, story, design
Execution / specifications
On site arrangement
Selection of „fixed“ and changing decorations e.g. floristry
Project handover
Photo shooting, image photos and videos
HOAI Phases
The phases of any construction project in Germany are defined by law and are referred to as the architectural service phases, construction phases, or HOAI (Honorarordnung für Architekten und Ingenieure – the Official Scale of Fees for Services by Architects and Engineers). Alana Flick Interiors works in all HOAI phases or supports all HOAI phases:
LP1: Grundlagenermittlung / Basic evaluation & strategic definition
LP2: Vorplanung / Preparation & brief
LP3: Entwurfsplanung / Conceptual design
LP4: Genehmigungsplanung / Planning permission
LP5: Ausführungsplanung / Technical design & execution planning
LP6: Vorbereitung der Vergabe / Technical design in preparation for project tender
LP7: Mitwirkung bei der Vergabe / Technical design & tender awarded
LP8: Objektüberwachung – Bauüberwachung & Dokumentation / Construction & site supervision
LP9: Objektbetreuung / Handover & property management including warranty tracking
Building permit authorization
Anyone who is entitled to use the professional title “interior architect” on the basis of the chamber of architects entitled to submit building plans for the conversion or extension of buildings associated with the professional duties of an interior architect. - Extract translated from Hamburg chamber of architects / Hamburgische Architektenkammer




