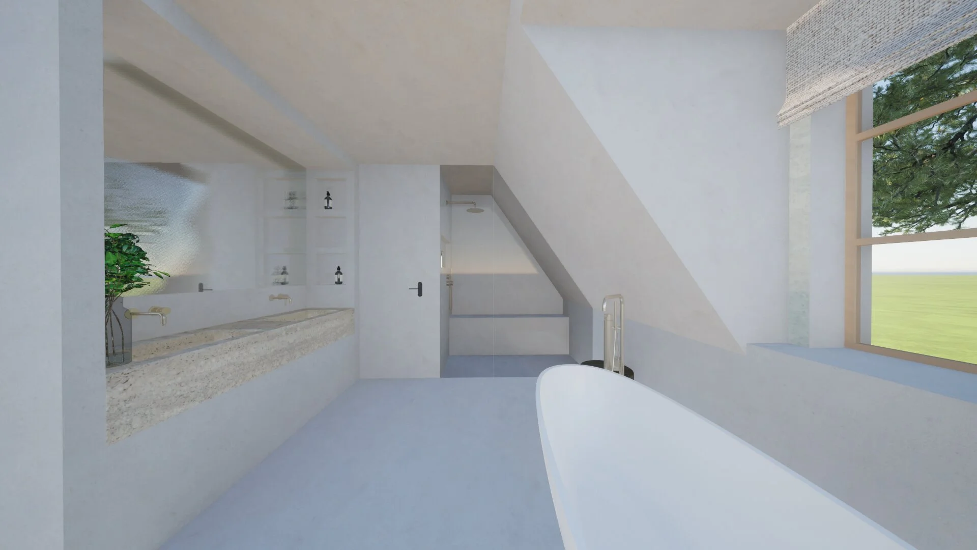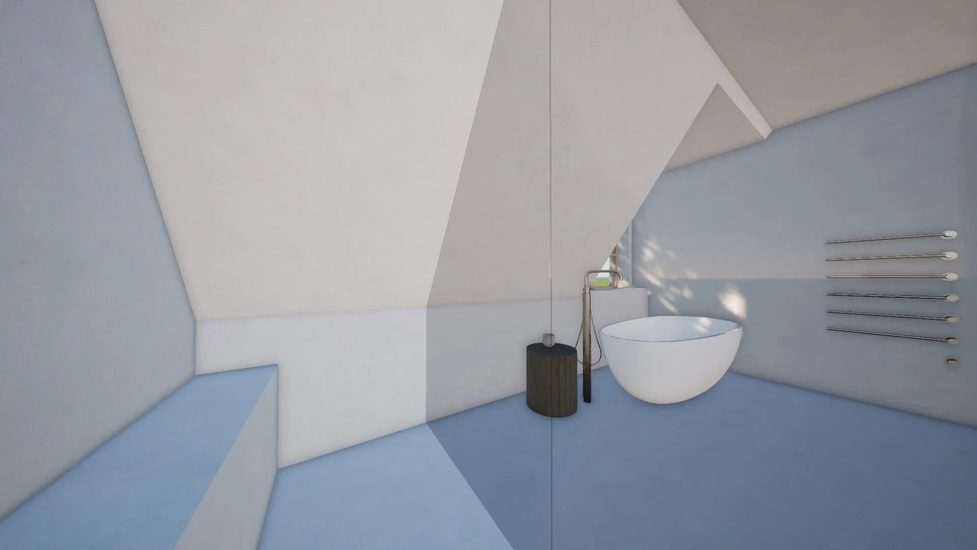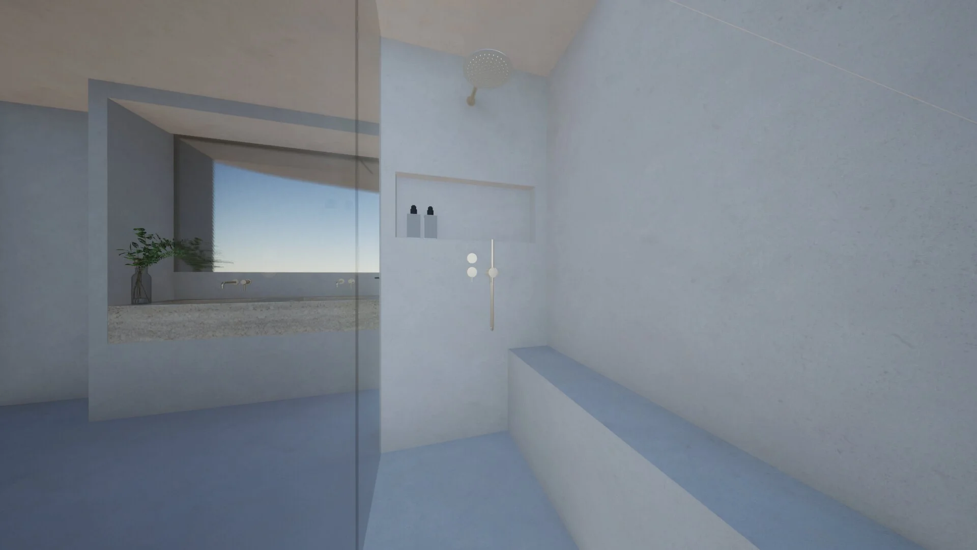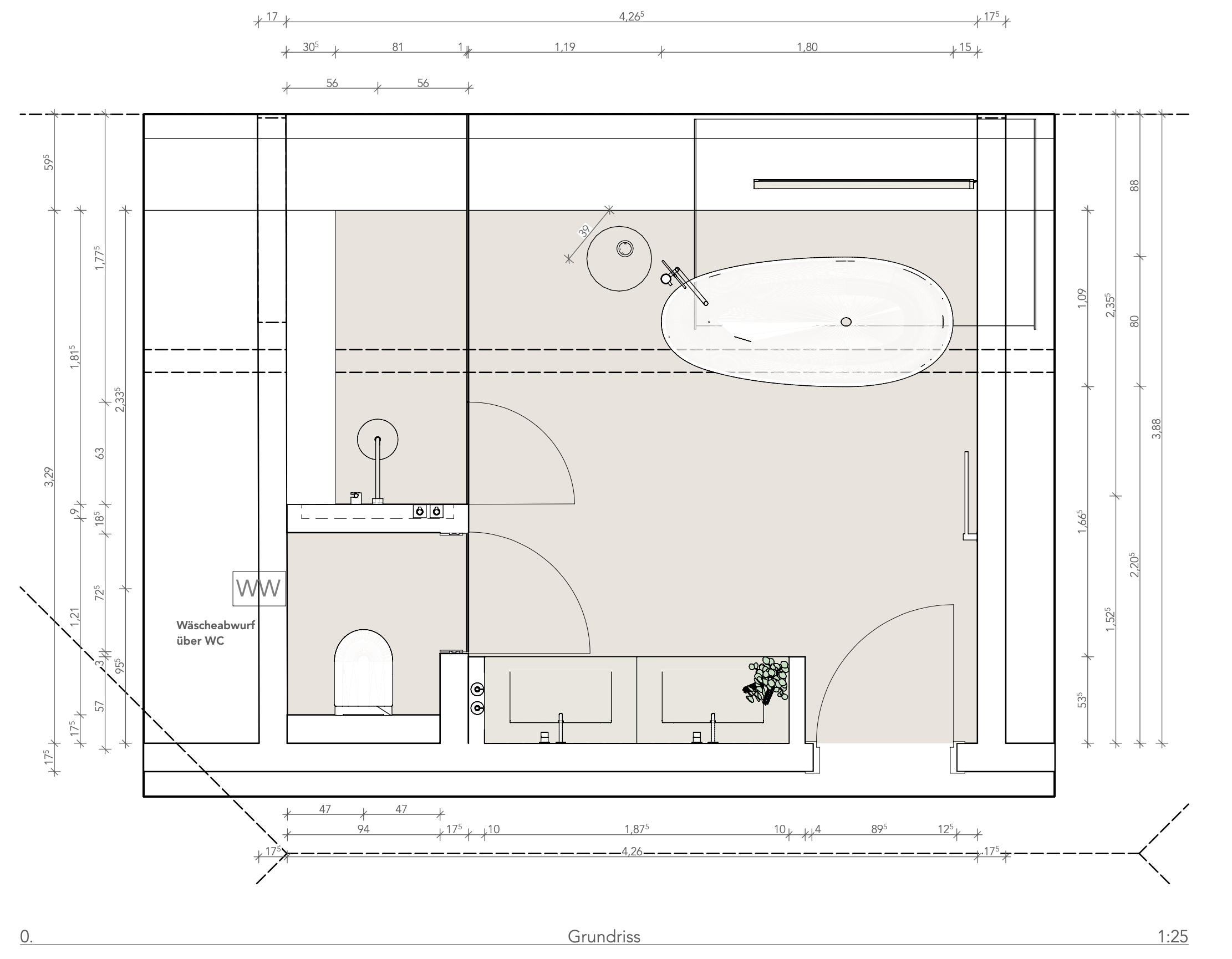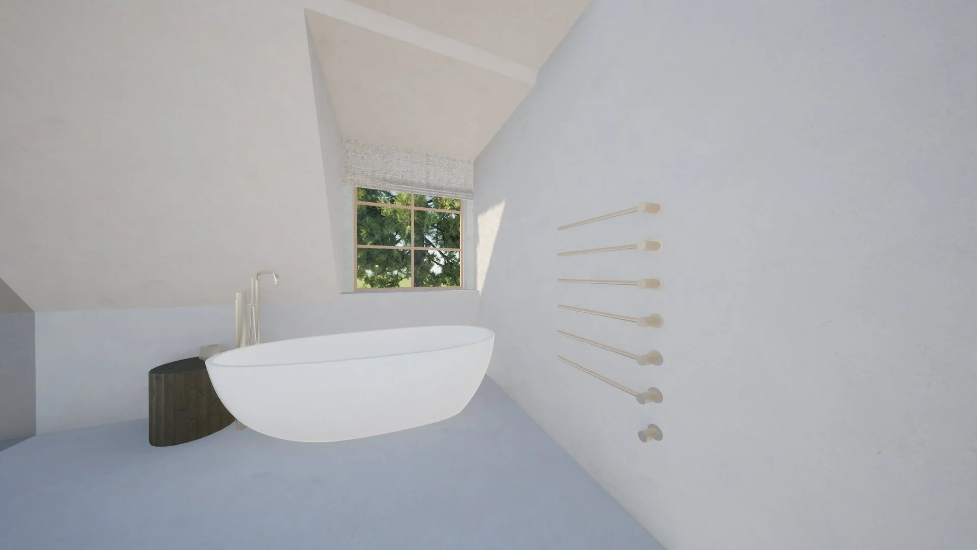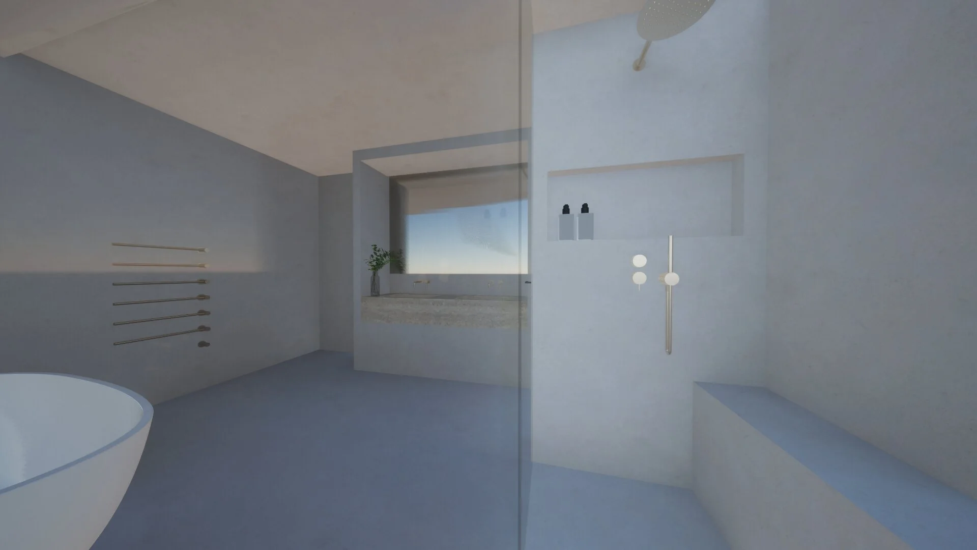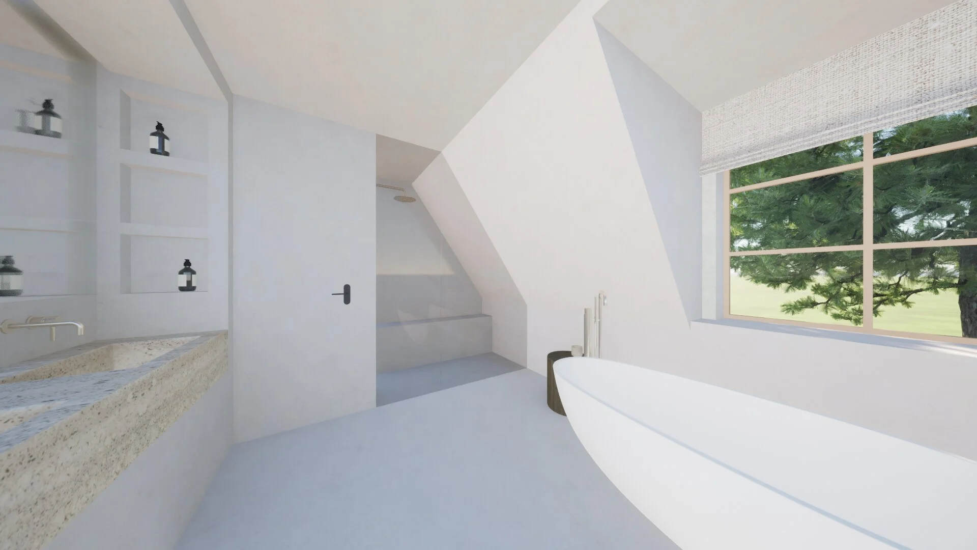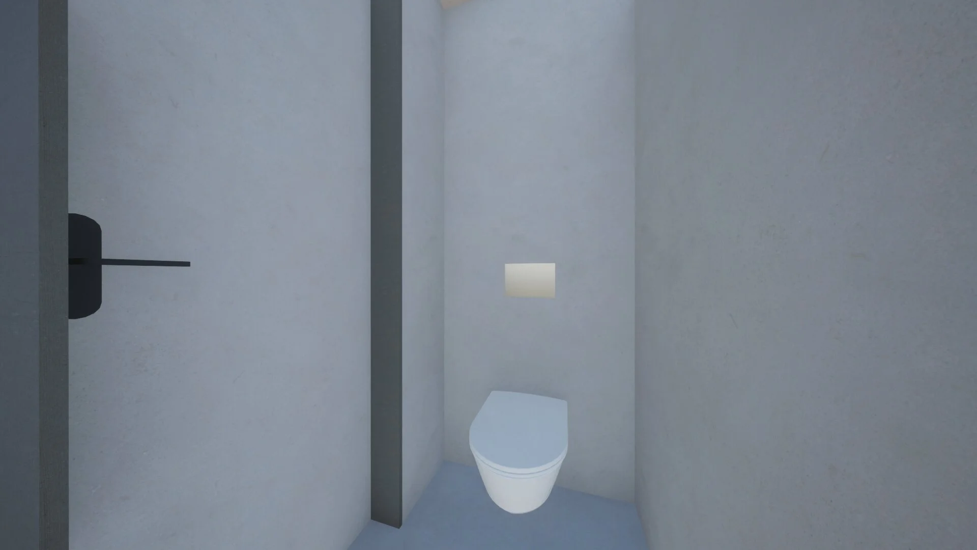Modern flemish farmhouse D.
Modern Flemish Farmhouse D.
Location: Sasel, Hamburg, Germany
Client: Private client
Type: Modern flemish farmhouse
Area: Approx. 335 m²
Structure: 3 floors, freestanding
Project duration: 2021-2025
Completion: 2025
Services Provided
Kitchen planning support
Manufacturer and supplier contact assistance
Tender process participation
Design planning support and design options for parents' bathroom
Design proposals for parents' bedroom
Integration of existing furniture as agreed
Material, lighting, and manufacturer brand recommendations
Communication coordination between architect and client
Staircase design support
Architect meeting support per request
Electrical planning support in collaboration with lighting manufacturers
Coordination between client and contractors per request
Project Description
This interior design project involved the design development phase for a newly constructed modern Flemish farmhouse located in Sasel, Hamburg. The 335-square-meter new build spans three floors and represents a sophisticated blend of contemporary living with traditional Flemish architectural elements.
The project encompassed consultation and coordination services during the design development phase. Key focus areas included kitchen and bathroom design concepts, lighting planning, material selection recommendations and coordination. The design approach emphasized creating harmonious spaces that honor the farmhouse aesthetic while incorporating modern functionality and comfort.
Real-time renderings by Alana Flick Interiors.


