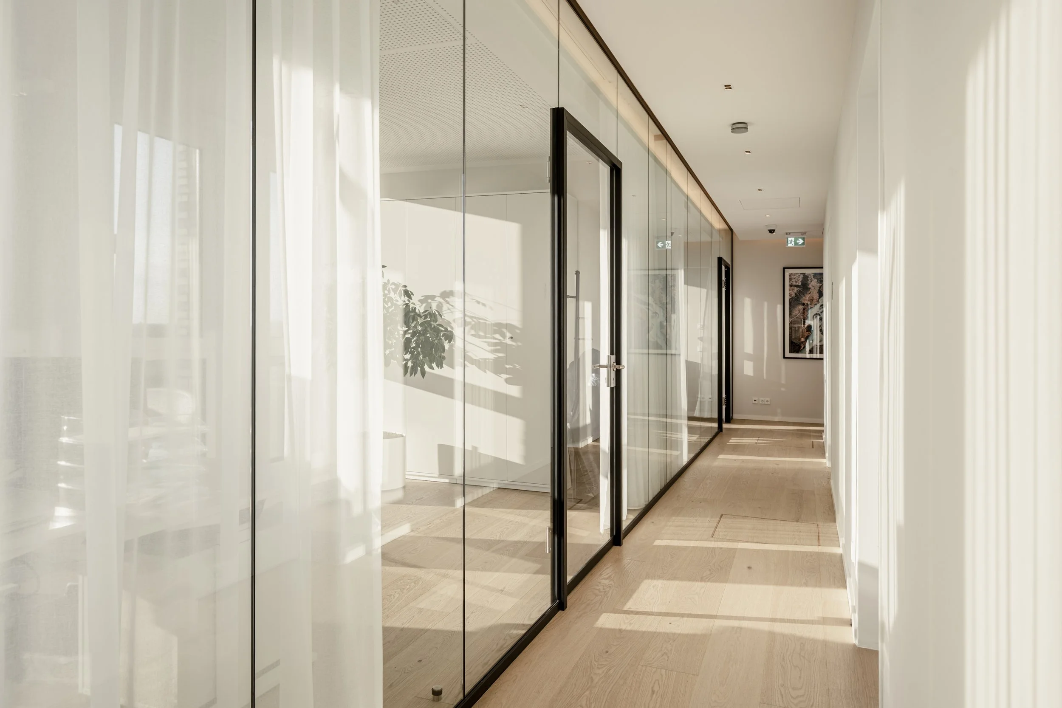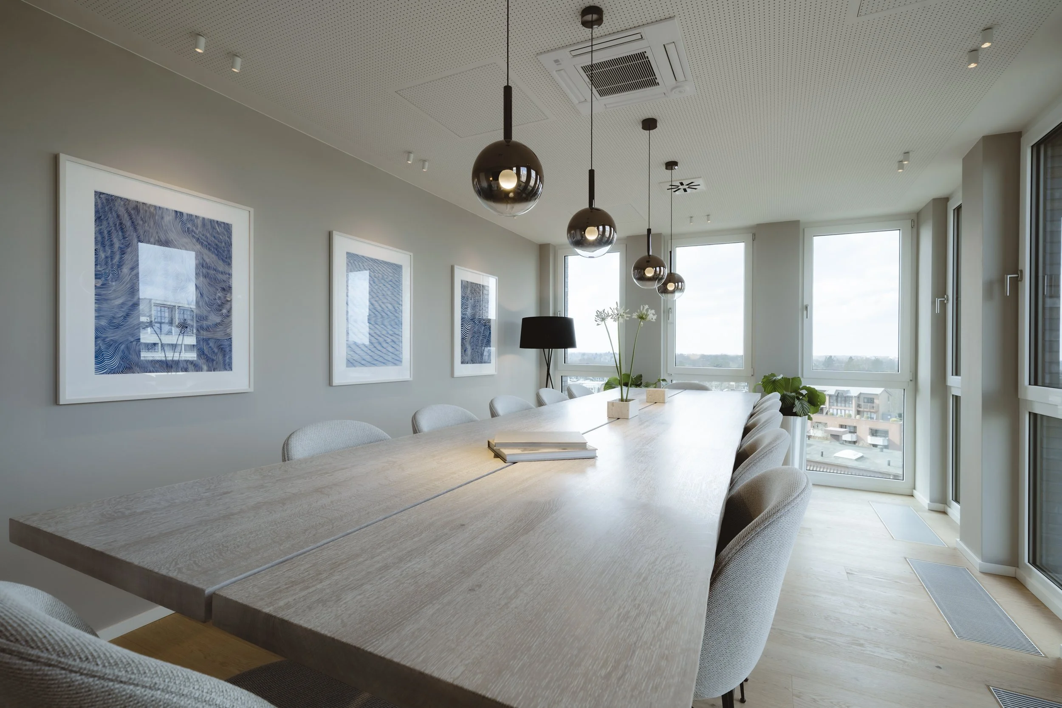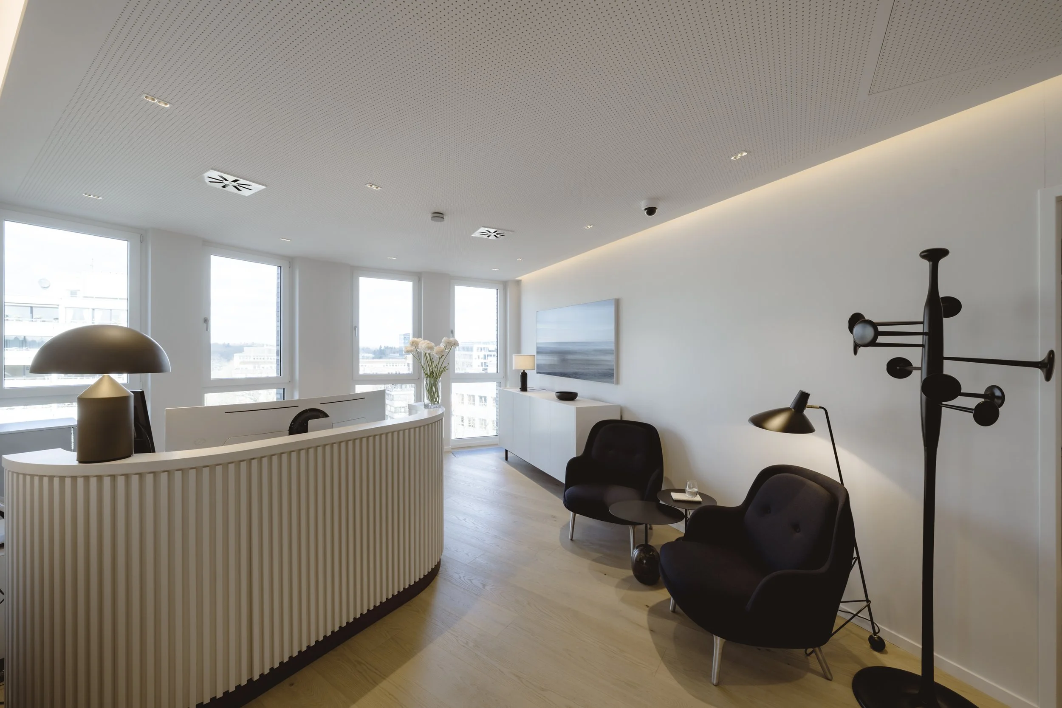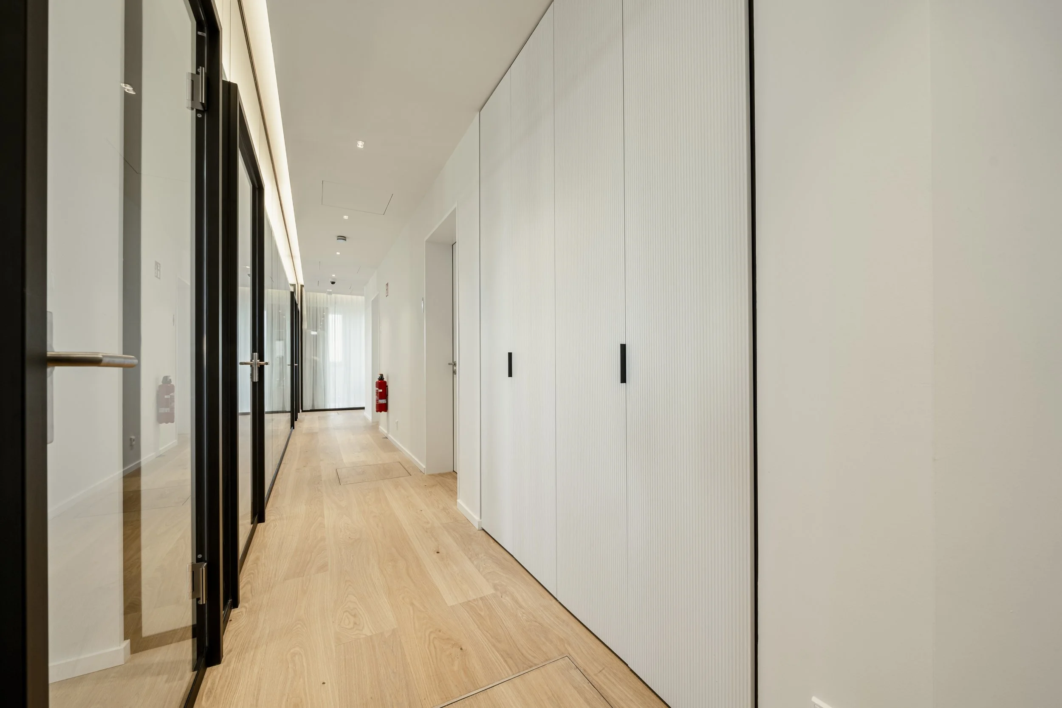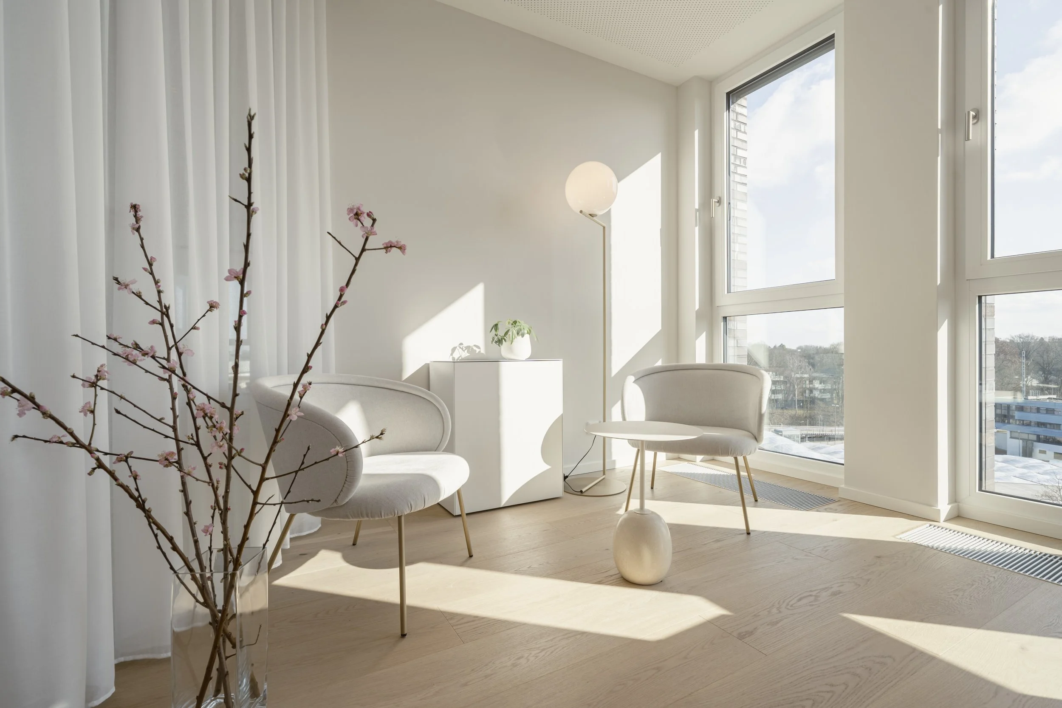Office A.S.
Office Astertal Steuerberatung @ Unique Offices
Client: AS - Alstertal Steuerberatungsgesellschaft mbH
Location: Unique Offices, Poppenbüttel, Hamburg, Germany
Opening: 2024
Project duration: 2021 - 2025
Area office: approx. 400 m², 6th and penthouse floor
Total building area: approx. 4,300 m²
Sustainability features: DGNB Gold standard
Room program: Foyer, conference room, partner offices, staff offices (2-4 persons per office), 6 restrooms, business lounge / kitchen, corridors, server / storage room
Project description
This seven-story office building encompasses approximately 4,300 m² of gross floor area and represents a successful collaboration between leading industry professionals. The project was developed by W + W Grundstücksgesellschaft Hamburg GmbH & Co. KG, a joint venture between Otto Wulff and wph, with LRW Architekten und Stadtplaner from Hamburg serving as the lead architects. OTTO WULFF Bauunternehmung GmbH handled the construction, and the completed building was sold following project completion.
The new construction has successfully achieved DGNB Gold certification, setting new benchmarks in technical, ecological, economic, and functional excellence. This prestigious certification confirms the building's exceptional performance throughout its entire lifecycle, meeting the highest sustainability standards across environmental impact, economic efficiency, and socio-cultural quality measures. The design prioritizes high user comfort while simultaneously reducing long-term operational costs, making it an attractive investment for future occupants.
Our interior architecture services encompassed comprehensive tenant support throughout the project lifecycle. This included managing special requests from tenants, providing expert guidance during lease negotiations from an interior design perspective, and ensuring all spatial requirements were met to the highest professional standards.
The project was managed through all phases of interior architectural services, beginning with initial cost framework assessment and progressing through preliminary planning, detailed design development, and execution planning. Our involvement continued through tender preparation and quantity surveying, coordination of the bidding process with thorough cost analysis, comprehensive construction supervision and documentation, and concluded with post-completion support including warranty tracking and ongoing tenant assistance. This full-service approach ensured seamless project delivery from conception to occupancy.
Image Rights
Project photography and videography by David Böttcher and Tim Böttcher.

