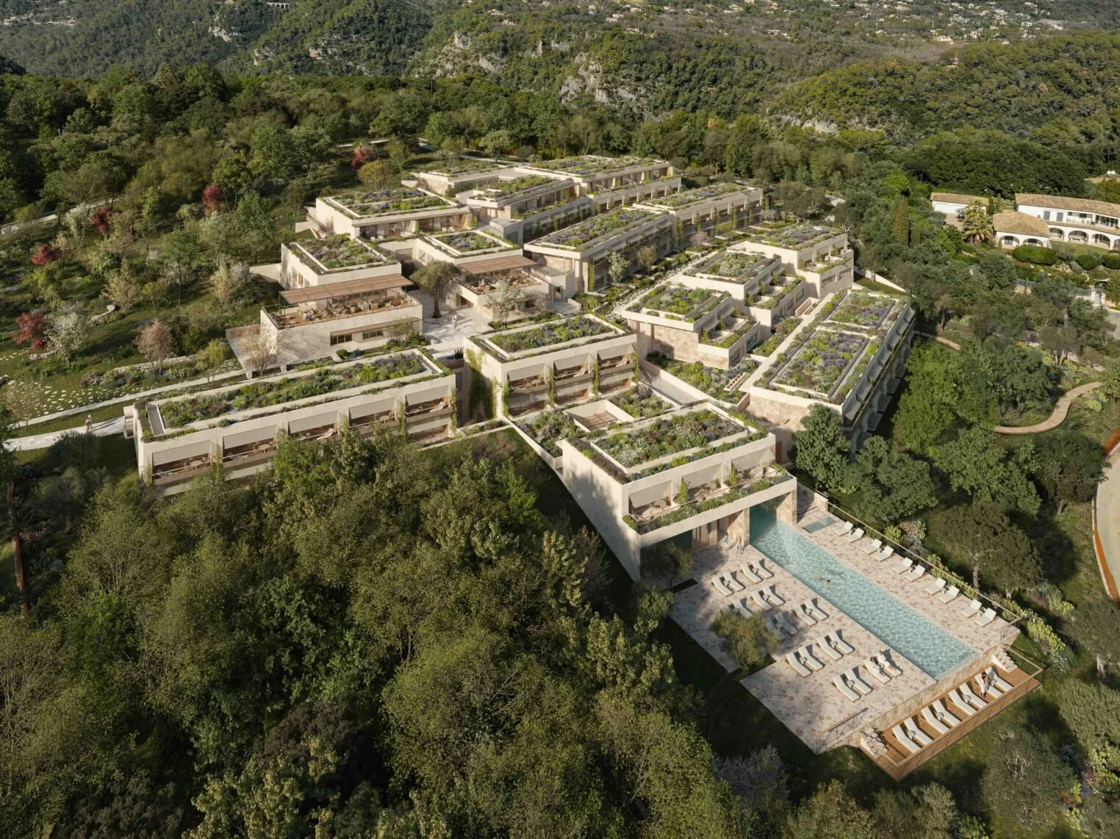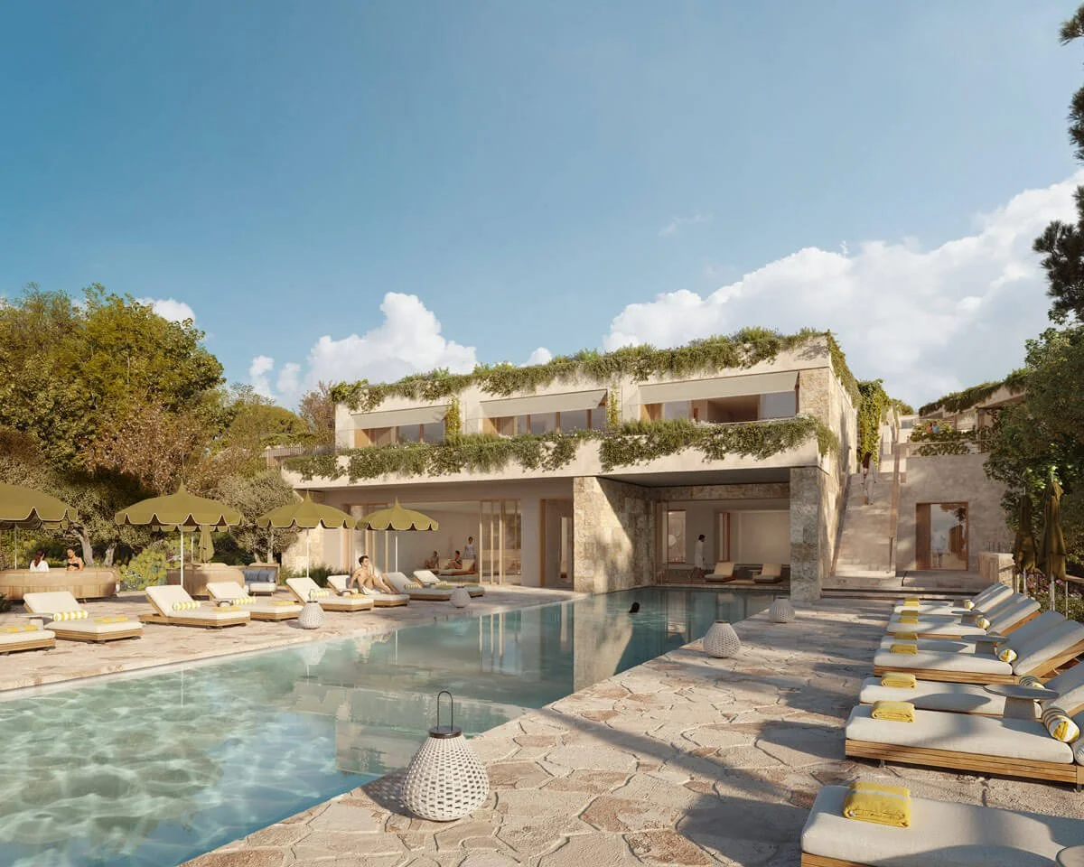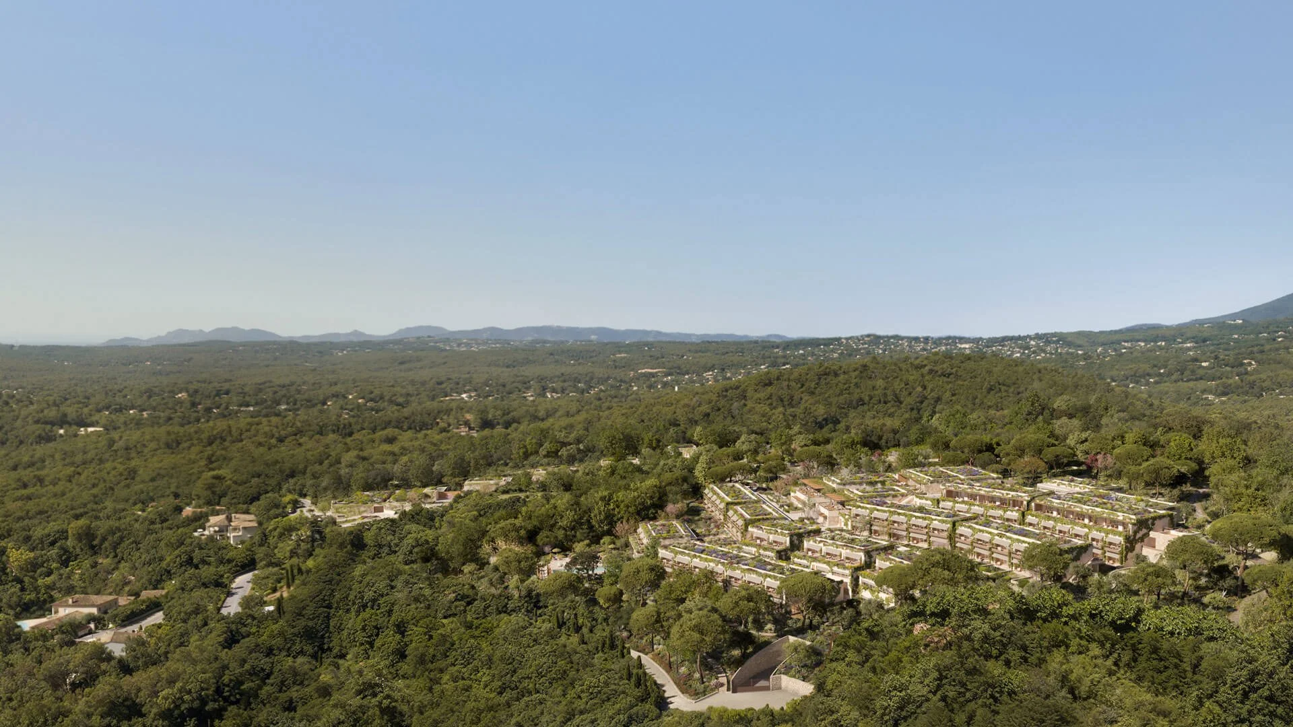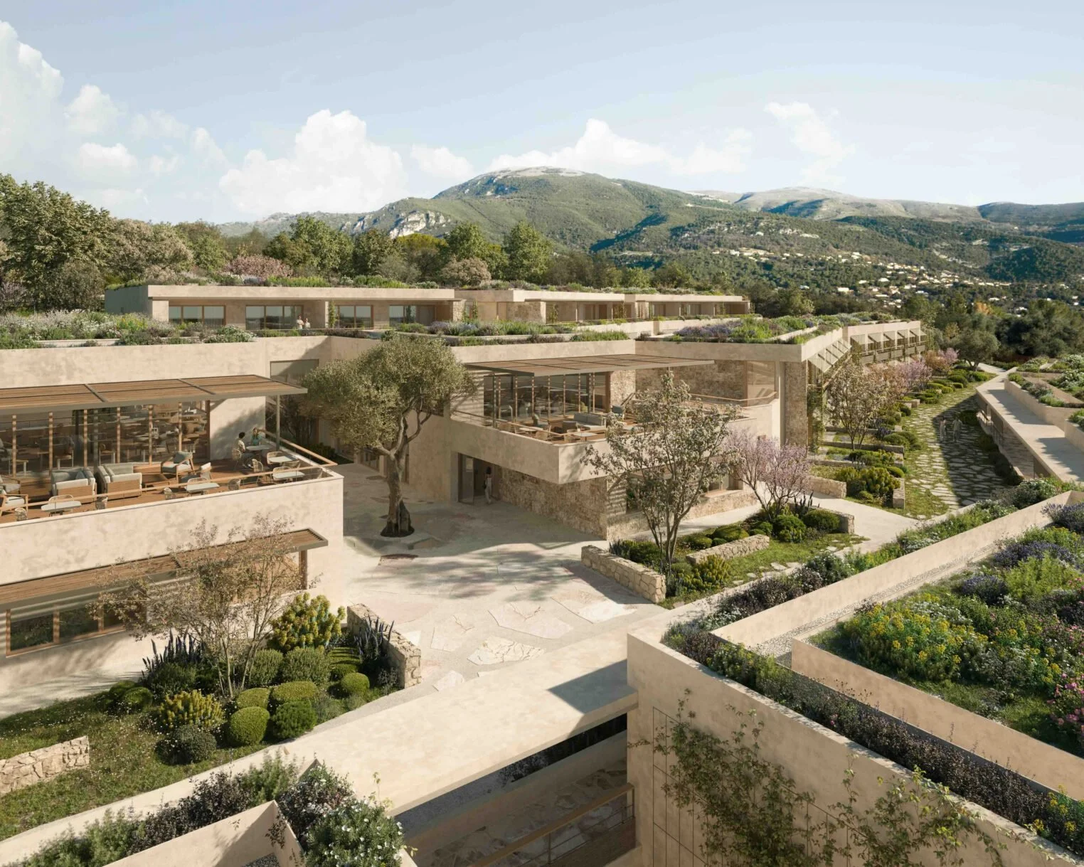Fasting clinic Côte d’Azur
Buchinger Wilhelmi Fasting clinic Nice
in collaboration on behalf of Proiectum Management & Planung.
Technical project management, client representation, product development, sustainability concept (technical, architectural, organizational), interior design focused consultation
Client: Buchinger Wilhelmi
Location: Roquefort-les-Pins, Côte d'Azur, France (20 minutes from Nice Airport)
Total Investment: €150 million
Planned Opening: Q1 2029
Site Area: 44 hectares total, 2.5 hectares buildable
Total Building Area: approximately 18,000 m²
Accommodation: 95 rooms + 4 private fully-equipped villas
Spa & Wellness Area: 4,000 m² (including medical area of 600 m²)
Pool Facilities: 4 pools including 25m outdoor pool
Sustainability Features:
400 m² photovoltaic panels
300 m² climate wells
1,500 m² biodynamic agriculture for kitchen supply
BDM Gold Standard certification (first of its kind)
Additional Features:
Art and sculpture park
Large concert hall and art studio
Car-free zone concept
data quoted from Buchinger Wilhelmi website
Project description & Our consultation role
This flagship medical fasting and longevity clinic represents Buchinger Wilhelmi's expansion into France, building on over 100 years of expertise in therapeutic fasting medicine. The facility combines the renowned Buchinger fasting method with cutting-edge preventive medicine, wellness offerings, and individualized care in an exclusive setting for an international clientele.
As the consultants for this pioneering healthcare facility, we provided comprehensive client representation throughout the planning and development phases. Our responsibilities encompassed strategic plan controlling and owner's representation, ensuring that all design elements aligned with the clinic's therapeutic mission and sustainability goals.
We actively participated in all design coordination meetings with the international team, including architect Jean Paul Gomis from Nice, interior designer Matteo Thun from Milan, lighting designer Nicole Kober, kitchen planner Ian Grubb and all project team members. This collaborative approach ensured seamless integration of interior concepts with the overall architectural vision.
A significant focus of our consultation involved developing innovative concepts for sustainability integration, water management systems, and guest accessibility planning. We created comprehensive strategies for the car-free zone implementation, including alternative transportation solutions and parking concepts that support the facility's wellness-focused, environmentally conscious approach.
Additionally, we developed waste management protocols, comprehensive security concepts, and interior layout solutions that enhance both guest experience and operational efficiency. Our interior design approach emphasizes healing environments that promote health, sustainability, and longevity—core principles of the Buchinger philosophy translated into contemporary spatial design.
The project has achieved recognition as the first of its kind to receive the BDM Gold Standard (Bâtiment Durable Méditerranéen) sustainability certification, highlighting the successful integration of therapeutic interior environments with pioneering sustainable building practices in the Mediterranean region.
Image Rights and Copyright Notice
All images, renderings, and visual materials related to this project are the exclusive property of Buchinger Wilhelmi GmbH & Co. KG. Alana Flick does not own or claim any rights to these images. These materials are displayed here solely for project documentation and portfolio purposes. All images remain under the full copyright protection of Buchinger Wilhelmi GmbH & Co. KG. Any reproduction, distribution, or commercial use of these images requires express written consent from the copyright holder, Buchinger Wilhelmi GmbH & Co. KG. For licensing inquiries or permissions regarding these images, please contact Buchinger Wilhelmi directly.




